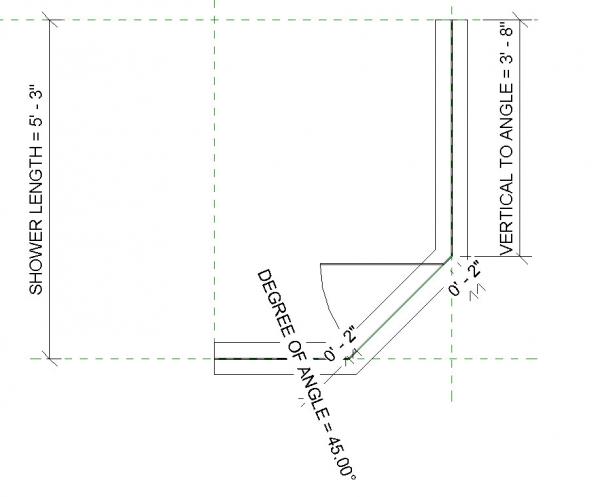
|
|
|
Home | Forums |
Downloads | Gallery |
News & Articles | Resources |
Jobs | FAQ |
Welcome ! |
|
55 Users Online (54 Members): Show Users Online - Most ever was 626 - Mon, Jan 12, 2015 at 2:00:18 PM |
|
|
Sponsored Ads |
Walk In Shower with Angled Wall
Comments
|
Site Stats
Sponsored Ads |
|||||||||||||||||||||||||||||||||||
|
Home | Forums | Downloads | Gallery | News & Articles | Resources | Jobs | Search | Advertise | About RevitCity.com | Link To Us | Site Map | Member List | Firm List | Contact Us |
Copyright 2003-2010 Pierced Media LC, a design company. All Rights Reserved. |



