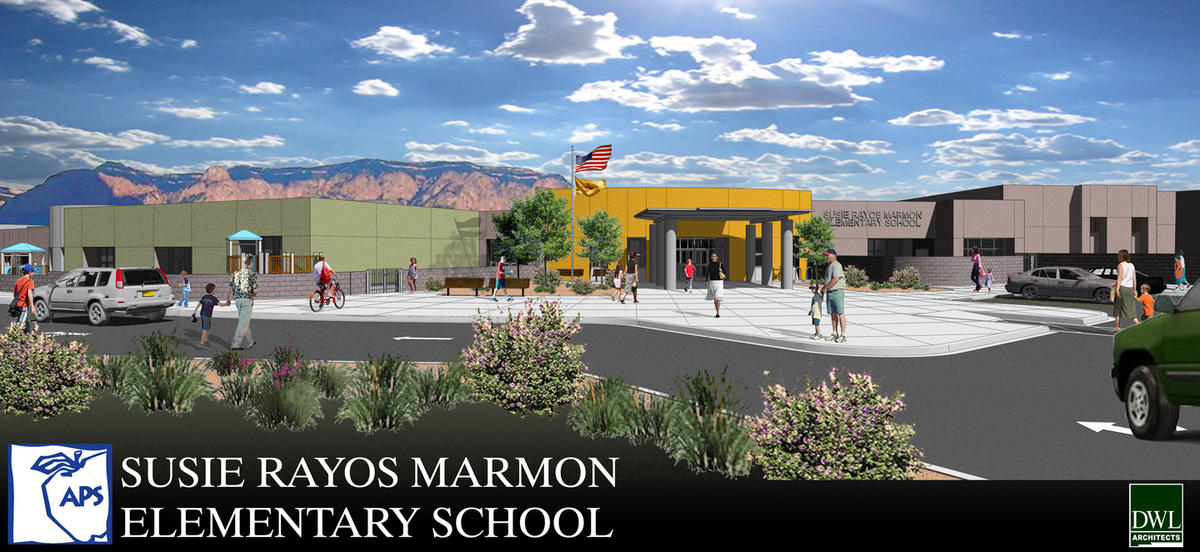
|
|
|
Home | Forums |
Downloads | Gallery |
News & Articles | Resources |
Jobs | FAQ |
| Join |
Welcome !
|
108 Users Online (106 Members):
Show Users Online
- Most ever was 626 - Mon, Jan 12, 2015 at 2:00:17 PM |
Search Gallery
Gallery Favorites
|
Susie Rayos Marmon Elementary School
 |
|
View image full size|||
Not Yet Rated
|
 |
|
Uploaded By: brael Fri, Aug 15, 2008
|
|
Description: Susie Rayos Marmon Elementary School 2 Phased Existing School Replacement Project Albuquerque Public Schools. Anticipated LEED Silver Certification The Susie Rayos Marmon Elementary school is a replacement school for the deteriorating existing K-5 modular and portable building facility. One permanent building will remain in the fi nal project; the mini-gymnasium. The facility is the largest APS elementary school with 89,000 square feet. The overall plan forms a large ” U “ shaped campus that will wrap and enclose the existing central play ground and provide views to the distant Sandia Mountains. A shaded courtyard will provide outdoor dining and features “hornos” as part of the acknowledgement of the schools Native American namesake “Susie Rayos Marmon”. The school has been planned for phased construction to avoid confl icts with the year round fi ve teaching track schedule of the school. The fi rst phase provides for cafeteria / kitchen, admisitration, kindergartens, computer labs, fi rst and second grades. At completion of the first phase, the existing Administration, Kindergarten thru Second grade will move into the new completed phase I building. Upon demolition of the existing unoccupied buildings, the second phase will be built and the remaining portion of the existing school can be demolished. The last phase will include a playing fi eld that will be shared with the community. Parents drop off, bus pick-up, visitor parking and staff parking are integral components of the final facility. The school is energy effi cient, has natural daylighting in classrooms, views, geothermal ground source heat pump mechanical heating and cooling system and will be Leed Silver Certified.
|
Previous Next |
Comments
|
Fri, Aug 15, 2008 at 11:10:53 AM
#1
|
|
site moderator

Joined Tue, May 22, 2007
 This user is offline |
What version of Revit do you made it and render?
|
 |
|
Fri, Aug 15, 2008 at 11:20:33 AM
#2
|
|
active
Joined Fri, Nov 30, 2007
No rating This user is offline |
We made it in Revit 9.1 and 2008.
|
 |
|
Sat, Mar 12, 2022 at 12:44:03 AM
#3
|
|
active
Joined Sat, Mar 12, 2022
No rating This user is offline |
How did you do this!? I am new to Revit and for an assignment need to create a timber framed house on revit and produce the detail (construction details) for things like foundations to walls. How did you do the timber framing?? concrete driveway
|
 |
|
Site Stats
Members: | 2014059 | Objects: | 22931 | Forum Posts: | 152192 | Job Listings: | 3 |
|



