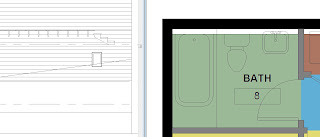"I have an elevation and wish to see the plumbing fixtures through the wall so that I can draw in the pipes etc, but I don't want to use Hidden Line Graphics Style as it shows everything throughout the model. How do I do it?"I got asked this today whilst in training and though I would write it up quickly in case anyone out there hasn't discovered this tool.So you have something like this:
So the elevation currenty only shows the outside face of the building and you need to see the plumbing fixtures so that you can draw in the hot / cold and waste piping etc.Ok firstly set the Elevation View to
Hidden Line so that you can see all the objects behind the wall.
Next select the Show Hidden Line tool.
Revit will ask you to select the element you wish to show the hidden lines through - so select the wall. Now select the object/s you wish to appear through the elevation i.e. the toilet, sink etc.
Switch you Elevation View back to Hidden Line Graphics Style and there you have it! Now you can use Detail Lines (Detail Lines only show in the view they are placed in) from the Drafting draw to detail up the plumbing.
Don't forget a good idea / tip would be to Duplicate the Elevation View first so that you can have one view without the fixtures showing and one with.
Justin





