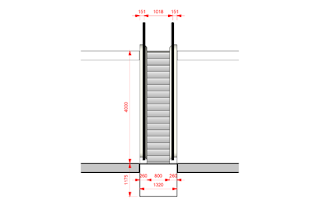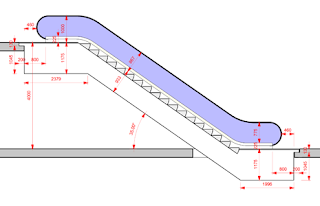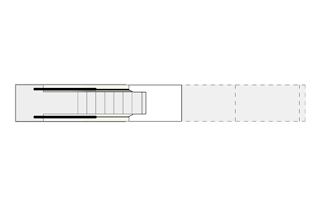Forums
|
Forums >> Revit Building >> Technical Support >> How to make story sensitive Families -
|
|
|
active

Joined: Fri, Mar 7, 2008
6 Posts
No Rating |
Is it possible to get a Revit Family to display differently from one story to another? I have imported a DWG for an escalator and using a generic floor based family I have put the plan drawing on the reference level and the elevation on the front elevation and modified the visibility of the lines in the plan and front/back views. I have drawn a break line through the plan and hidden lines for the escalator above, so that it displays correctly on the ground floor. This works fine for the ground floor, but when I get to the first floor I still get the hidden lines. Are there any techniques to making the Family storey sensitive?
-----------------------------------
Revit 2021 |
This user is offline |
|
 | |
|
|
active
Joined: Sat, Dec 29, 2007
286 Posts
 |
nope
-----------------------------------
"There is no path to peace,
peace is the path."
Mahatma Gandhi.
|
This user is offline |
|
 |
|
active
Joined: Mon, Oct 15, 2007
321 Posts
 |
it takes a while but can be done with the stairs.
|
This user is offline |
|
 |
|
active

Joined: Fri, Mar 7, 2008
6 Posts
No Rating |
The linework tool is a good workaround I know, and I am using that for now. So how do the stairs work? You can't see what goes on because they are a system family
-----------------------------------
Revit 2021 |
This user is offline |
|
 |
|
site moderator|||
Joined: Tue, May 16, 2006
13079 Posts
 |
Try putting a plan region around your escalator and setting the cutting plane somewhere above the next level.
|
This user is offline |
|
 |
|
active
Joined: Thu, Jan 1, 2009
5 Posts
No Rating |
Our fully parameterized Escalator Revit® Family has been released and is available for download at http://www.revit-content.com/content/00-01-5514061-Escalator.htm. Due that our Escalator Family is a real parametric 3D model, you will see the escalator as you should see it from every story (floor plan) or in sections and elevations. 30 flexible ParameterYou have 30 possibilities to setup your Escalator to every available Escalator. With just one Family you have thousands of possibilities to get exactly the Escalator you need for your Project. 
Choose your AngleOne of this 30 Parameters is the Angle of the Run. The Family is fully parametrised - that means that you just need to change the Parameter for the Angle for example to 30° or 35° (or every angle you would like) and you have automatically your Escalator (even the Steps adjust automatically accordingly to the Angle, Height of Level, etc.) 
You want to see always a correct Floor Plan ?No Problem at all - This fully parametrised Escalator Family shows the Model corect cutted and even the hidden Lines for the Model above thecutting Line is fully parametrised. 
|
This user is offline |
View Website
|
 |
 |
Similar Threads |
|
Two-story windows, please help! |
Revit Building >> Technical Support
|
Wed, May 9, 2012 at 7:47:46 AM
|
5
|
|
2 story areas |
Revit Building >> Technical Support
|
Tue, Jul 29, 2008 at 12:31:17 AM
|
3
|
|
New sections views show every story in my 75 story project! |
Revit Building >> Technical Support
|
Mon, Dec 23, 2013 at 6:43:13 PM
|
2
|
|
1 1/2 story house |
Revit Building >> Technical Support
|
Mon, Mar 10, 2014 at 6:59:22 PM
|
2
|
|
How to model floor joists correctly in 2 story residential |
Revit Building >> Technical Support
|
Sat, Nov 28, 2009 at 8:35:10 AM
|
1
|
 |
|
Site Stats
Members: | 2116418 | Objects: | 23195 | Forum Posts: | 152302 | Job Listings: | 3 |
|







