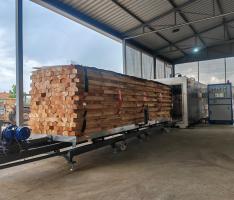Alterpex, headquartered in California, offers cutting-edge technology solutions for the Architecture, Engineering, Construction, and Operation (AECO) industry. We serve a diverse clientele including contractors, architects, engineers, homeowners, and project developers across the United States. Our expertise spans both commercial and residential projects, regardless of scale, delivering advanced technological support to all sectors of the AECO field.
Our services:
1. Shop drawings
Shop drawings are detailed and precise diagrams or plans created by contractors, fabricators, or suppliers. They are used to illustrate the specific details, dimensions, and specifications of a component or assembly within a construction project. These drawings serve several key purposes:
- Detailing
- Verification
- Coordination
- Fabrication and Installation
- Approval Process
2. Scan to BIM
Scan to BIM (Building Information Modeling) services involve the process of using 3D laser scanning technology to capture precise data of existing physical structures and environments. This data is then converted into detailed and accurate BIM models. The process is widely used in construction, renovation, and facility management.
- Typically includes:
- 3D Laser Scanning
- Point Cloud Processing
- Model Creation
- Validation and Verification
3. Facility Management
Facility Management is a multidisciplinary field that focuses on the efficient and effective management of buildings, spaces, infrastructure, and the associated services. The goal of facility management is to ensure the functionality, comfort, safety, and efficiency of the built environment.
4. As-Builts
As-built services involve the creation of detailed drawings or models that accurately represent the current state of a building or structure after construction is completed. These documents reflect all changes made during the construction process, providing an exact representation of the finished project. As-built drawings and models are crucial for various reasons, including future maintenance, renovations, and legal documentation.
Key Components
- Documentation of Changes
- Creation of As-Built Drawings
- Surveying and Measurement
- Updating BIM Models
- Verification and Validation
5. BIM Coordination
BIM Coordination in construction involves integrating and synchronizing various building designs and data within a unified Building Information Modeling (BIM) platform. This process enables teams to detect and resolve potential conflicts, such as overlapping systems or design inconsistencies, prior to the commencement of construction.
6. Renderings
Architectural rendering services involve creating detailed, realistic images or animations of a building or interior space before it is constructed. These visualizations help architects, designers, and developers convey their designs effectively to clients, stakeholders, and regulatory bodies.
Key Components
- 3D Modeling
- Texturing and Material Applicatio
- Lighting and Environmental Context
- Rendering Techniques
- Animations and Virtual Tours
7. MEP BIM Modeling
MEP BIM (Mechanical, Electrical, and Plumbing Building Information Modeling) modeling services are specialized services that focus on creating detailed, accurate, and integrated 3D models of a building’s MEP systems. These models are used throughout the design, construction, and maintenance phases of a building project to improve coordination, reduce errors, and enhance overall efficiency.
8. Laser Scanning
Laser scanning in construction is a technology-driven process that involves using laser scanners to capture detailed and precise three-dimensional (3D) data of physical structures and environments. This method is widely used throughout the lifecycle of a construction project, from initial site surveys and design to construction and post-construction phases. By providing detailed and precise 3D data, it supports better decision-making, reduces risks, and improves overall project outcomes.
9. 3D modeling
3D modeling services involve creating detailed, accurate, and dynamic digital representations of buildings, structures, and construction projects. These services leverage advanced software and technologies to enhance the planning, design, and execution of construction projects.


